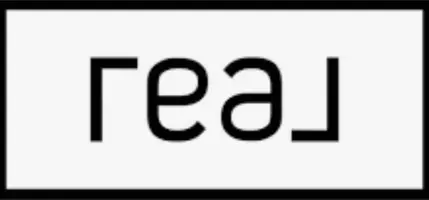3 Beds
2 Baths
1,911 SqFt
3 Beds
2 Baths
1,911 SqFt
Key Details
Property Type Single Family Home
Sub Type Single Residential
Listing Status Active
Purchase Type For Sale
Square Footage 1,911 sqft
Price per Sqft $188
Subdivision Heather Glen
MLS Listing ID 1861704
Style One Story
Bedrooms 3
Full Baths 2
Construction Status Pre-Owned
HOA Fees $400/ann
Year Built 2021
Annual Tax Amount $5,069
Tax Year 2024
Lot Size 6,534 Sqft
Property Sub-Type Single Residential
Property Description
Location
State TX
County Comal
Area 3100
Rooms
Master Bathroom Main Level 6X9 Shower Only, Double Vanity
Master Bedroom Main Level 14X15 Walk-In Closet, Full Bath
Bedroom 2 Main Level 11X10
Bedroom 3 Main Level 12X10
Living Room Main Level 14X16
Dining Room Main Level 10X16
Kitchen Main Level 19X12
Study/Office Room Main Level 14X10
Interior
Heating Central
Cooling One Central
Flooring Vinyl
Inclusions Microwave Oven, Stove/Range, Disposal, Dishwasher, Water Softener (owned), Smoke Alarm, Pre-Wired for Security, Garage Door Opener, Plumb for Water Softener, City Garbage service
Heat Source Electric
Exterior
Parking Features Two Car Garage
Pool None
Amenities Available Pool, Park/Playground
Roof Type Composition
Private Pool N
Building
Foundation Slab
Sewer City
Water City
Construction Status Pre-Owned
Schools
Elementary Schools Goodwin Frazier
Middle Schools Church Hill
High Schools Canyon
School District Comal
Others
Acceptable Financing Conventional, FHA, VA, TX Vet, Cash
Listing Terms Conventional, FHA, VA, TX Vet, Cash
"My job is to find and attract mastery-based agents to the office, protect the culture, and make sure everyone is happy! "






