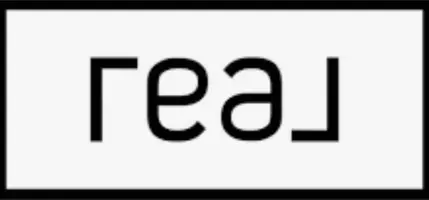4 Beds
3 Baths
2,052 SqFt
4 Beds
3 Baths
2,052 SqFt
Key Details
Property Type Single Family Home
Sub Type Single Residential
Listing Status Active
Purchase Type For Sale
Square Footage 2,052 sqft
Price per Sqft $252
Subdivision Castle Hills
MLS Listing ID 1862093
Style One Story
Bedrooms 4
Full Baths 3
Construction Status Pre-Owned
Year Built 1960
Annual Tax Amount $8,042
Tax Year 2024
Lot Size 0.438 Acres
Property Sub-Type Single Residential
Property Description
Location
State TX
County Bexar
Area 0500
Rooms
Master Bathroom Main Level 9X9 Shower Only, Double Vanity
Master Bedroom Main Level 17X13 Outside Access, Walk-In Closet, Ceiling Fan
Bedroom 2 Main Level 13X11
Bedroom 3 Main Level 12X11
Bedroom 4 Main Level 10X10
Living Room Main Level 17X17
Dining Room Main Level 21X11
Kitchen Main Level 21X11
Interior
Heating Central
Cooling One Central, One Window/Wall
Flooring Wood
Inclusions Microwave Oven, Stove/Range, Refrigerator, Disposal, Dishwasher
Heat Source Natural Gas
Exterior
Parking Features Two Car Garage
Pool None
Amenities Available Park/Playground
Roof Type Composition
Private Pool N
Building
Foundation Slab
Sewer City
Water City
Construction Status Pre-Owned
Schools
Elementary Schools Castle Hills
Middle Schools Jackson
High Schools Churchill
School District North East I.S.D
Others
Acceptable Financing Conventional, FHA
Listing Terms Conventional, FHA
"My job is to find and attract mastery-based agents to the office, protect the culture, and make sure everyone is happy! "






