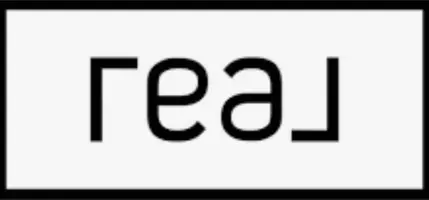4 Beds
2 Baths
2,510 SqFt
4 Beds
2 Baths
2,510 SqFt
OPEN HOUSE
Sat May 10, 12:00pm - 3:00pm
Sun May 11, 12:00pm - 3:00pm
Key Details
Property Type Single Family Home
Sub Type Single Residential
Listing Status Active
Purchase Type For Sale
Square Footage 2,510 sqft
Price per Sqft $235
Subdivision Blanco Bluffs
MLS Listing ID 1865294
Style One Story
Bedrooms 4
Full Baths 2
Construction Status Pre-Owned
HOA Fees $231
Year Built 1996
Annual Tax Amount $11,036
Tax Year 2024
Lot Size 7,666 Sqft
Property Sub-Type Single Residential
Property Description
Location
State TX
County Bexar
Area 0600
Rooms
Master Bathroom Main Level 10X13 Tub/Shower Separate, Double Vanity, Garden Tub
Master Bedroom Main Level 13X20 DownStairs, Walk-In Closet, Ceiling Fan, Full Bath
Bedroom 2 Main Level 12X13
Bedroom 3 Main Level 12X13
Bedroom 4 Main Level 10X13
Living Room Main Level 25X15
Dining Room Main Level 12X16
Kitchen Main Level 12X20
Interior
Heating Central
Cooling One Central
Flooring Carpeting, Ceramic Tile, Wood
Inclusions Ceiling Fans, Washer Connection, Dryer Connection, Cook Top, Built-In Oven, Gas Cooking, Disposal, Dishwasher, Ice Maker Connection, Double Ovens
Heat Source Natural Gas
Exterior
Parking Features Two Car Garage
Pool In Ground Pool, Hot Tub
Amenities Available Controlled Access
Roof Type Composition
Private Pool Y
Building
Foundation Slab
Sewer City
Water City
Construction Status Pre-Owned
Schools
Elementary Schools Hidden Forest
Middle Schools Bradley
High Schools Churchill
School District North East I.S.D
Others
Acceptable Financing Conventional, FHA, VA, Cash
Listing Terms Conventional, FHA, VA, Cash
"My job is to find and attract mastery-based agents to the office, protect the culture, and make sure everyone is happy! "






