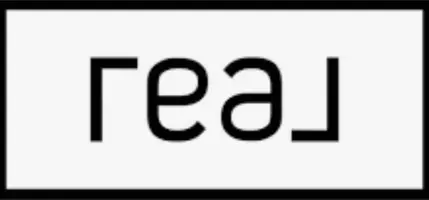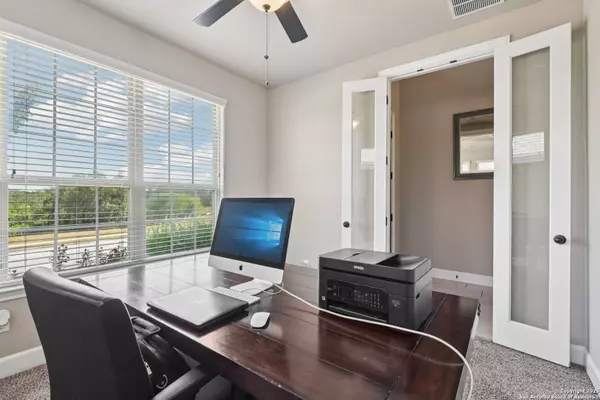4 Beds
4 Baths
3,345 SqFt
4 Beds
4 Baths
3,345 SqFt
Key Details
Property Type Single Family Home
Sub Type Single Residential
Listing Status Active
Purchase Type For Sale
Square Footage 3,345 sqft
Price per Sqft $177
Subdivision Estates At Stone Crossing
MLS Listing ID 1891293
Style Two Story
Bedrooms 4
Full Baths 3
Half Baths 1
Construction Status Pre-Owned
HOA Fees $625/ann
HOA Y/N Yes
Year Built 2017
Annual Tax Amount $9,783
Tax Year 2024
Lot Size 7,623 Sqft
Property Sub-Type Single Residential
Property Description
Location
State TX
County Comal
Area 2615
Rooms
Master Bathroom Main Level 12X13 Tub/Shower Separate, Separate Vanity, Garden Tub
Master Bedroom Main Level 12X24 DownStairs, Walk-In Closet, Ceiling Fan, Full Bath
Bedroom 2 Main Level 10X16
Bedroom 3 Main Level 11X16
Bedroom 4 Main Level 13X12
Living Room Main Level 15X21
Dining Room Main Level 11X11
Kitchen Main Level 11X14
Study/Office Room Main Level 11X10
Interior
Heating Central
Cooling One Central, Zoned
Flooring Carpeting, Ceramic Tile
Inclusions Ceiling Fans, Washer Connection, Dryer Connection, Cook Top, Built-In Oven, Stove/Range, Gas Cooking, Disposal, Water Softener (owned), Gas Water Heater, Garage Door Opener, Solid Counter Tops
Heat Source Natural Gas
Exterior
Parking Features Three Car Garage
Pool None
Amenities Available Pool, Park/Playground, Jogging Trails
Roof Type Composition
Private Pool N
Building
Foundation Slab
Sewer Sewer System, City
Water Water System, City
Construction Status Pre-Owned
Schools
Elementary Schools Call District
Middle Schools Oak Run
High Schools New Braunfel
School District New Braunfels
Others
Acceptable Financing Conventional, FHA, VA, Cash
Listing Terms Conventional, FHA, VA, Cash
"My job is to find and attract mastery-based agents to the office, protect the culture, and make sure everyone is happy! "






