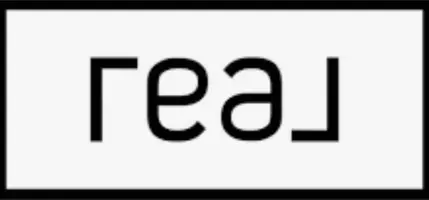3 Beds
3 Baths
2,560 SqFt
3 Beds
3 Baths
2,560 SqFt
Key Details
Property Type Single Family Home, Other Rentals
Sub Type Residential Rental
Listing Status Active
Purchase Type For Rent
Square Footage 2,560 sqft
Subdivision Estonia
MLS Listing ID 1891631
Style Two Story
Bedrooms 3
Full Baths 2
Half Baths 1
Year Built 2013
Lot Size 5,401 Sqft
Property Sub-Type Residential Rental
Property Description
Location
State TX
County Bexar
Area 0200
Rooms
Master Bathroom 2nd Level 12X5 Tub/Shower Separate, Single Vanity, Separate Vanity
Master Bedroom 2nd Level 14X19 Upstairs, Walk-In Closet, Ceiling Fan, Full Bath
Bedroom 2 2nd Level 12X13
Bedroom 3 2nd Level 12X13
Living Room Main Level 15X18
Dining Room Main Level 12X11
Kitchen Main Level 12X9
Family Room 2nd Level 22X12
Interior
Heating Central
Cooling One Central
Flooring Carpeting, Stained Concrete
Fireplaces Type Not Applicable
Inclusions Ceiling Fans, Washer Connection, Dryer Connection, Microwave Oven, Disposal, Dishwasher, Ice Maker Connection, Water Softener (owned), Vent Fan, Electric Water Heater, City Garbage service
Exterior
Exterior Feature 3 Sides Masonry, Siding
Parking Features Two Car Garage
Fence Patio Slab, Covered Patio, Privacy Fence, Double Pane Windows, Mature Trees
Pool None
Roof Type Composition
Building
Foundation Slab
Sewer Sewer System, City
Water Water System, City
Schools
Elementary Schools Evers
Middle Schools Jordan
High Schools Warren
School District Northside
Others
Pets Allowed Yes
Miscellaneous Owner-Manager,Also For Sale,Cluster Mail Box
"My job is to find and attract mastery-based agents to the office, protect the culture, and make sure everyone is happy! "






