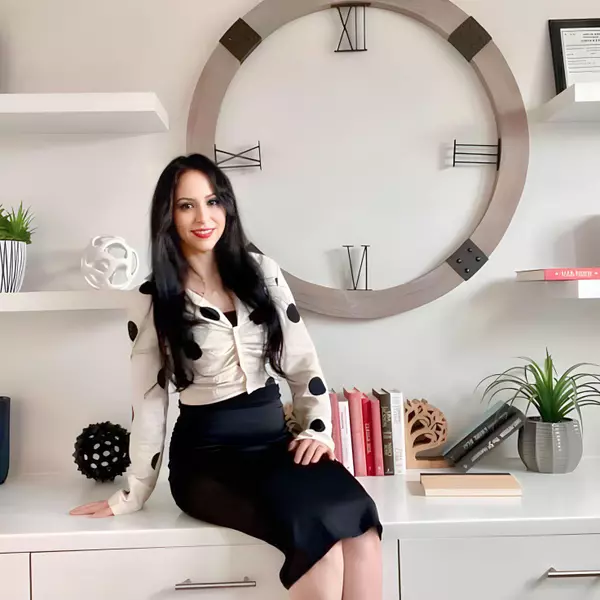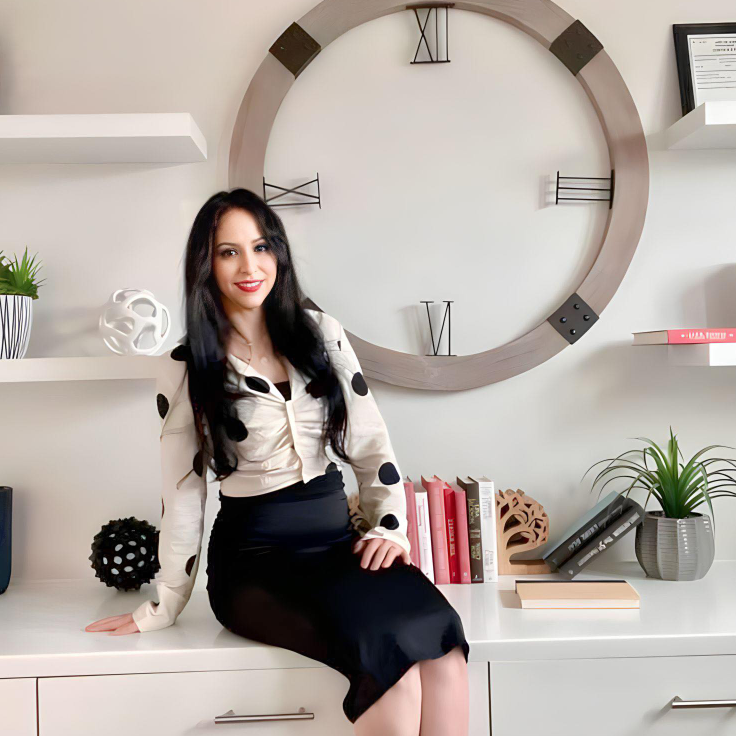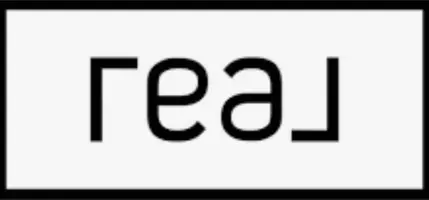
3 Beds
3 Baths
2,714 SqFt
3 Beds
3 Baths
2,714 SqFt
Key Details
Property Type Single Family Home, Other Rentals
Sub Type Residential Rental
Listing Status Active
Purchase Type For Rent
Square Footage 2,714 sqft
Subdivision Westover Place
MLS Listing ID 1911974
Style Two Story
Bedrooms 3
Full Baths 2
Half Baths 1
Year Built 2004
Lot Size 5,837 Sqft
Property Sub-Type Residential Rental
Property Description
Location
State TX
County Bexar
Area 0200
Rooms
Master Bathroom 2nd Level 14X12 Tub/Shower Combo, Separate Vanity, Garden Tub
Master Bedroom 2nd Level 19X16 Upstairs, Walk-In Closet, Multiple Closets, Ceiling Fan, Full Bath
Bedroom 2 2nd Level 15X12
Bedroom 3 2nd Level 14X12
Living Room Main Level 14X14
Dining Room Main Level 11X10
Kitchen Main Level 15X11
Family Room Main Level 19X15
Interior
Heating Central
Cooling One Central
Flooring Carpeting, Ceramic Tile, Linoleum, Vinyl, Laminate
Fireplaces Type Not Applicable
Inclusions Ceiling Fans, Washer Connection, Dryer Connection, Microwave Oven, Stove/Range, Disposal, Dishwasher, Ice Maker Connection, Water Softener (owned), Smoke Alarm, Pre-Wired for Security, Electric Water Heater, Garage Door Opener, Plumb for Water Softener
Exterior
Exterior Feature Brick, Cement Fiber
Parking Features Two Car Garage, Attached
Fence Deck/Balcony, Privacy Fence
Pool None
Roof Type Composition
Building
Foundation Slab
Sewer Sewer System
Water Water System
Schools
Elementary Schools Murnin
Middle Schools Robert Vale
High Schools Stevens
School District Northside
Others
Pets Allowed Yes
Miscellaneous Broker-Manager
Virtual Tour https://youtu.be/FLtInjIB1Rw


"My job is to find and attract mastery-based agents to the office, protect the culture, and make sure everyone is happy! "






