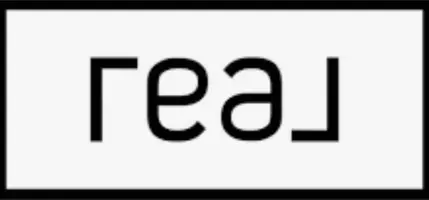
3 Beds
3 Baths
2,823 SqFt
3 Beds
3 Baths
2,823 SqFt
Open House
Sun Oct 12, 1:00pm - 3:00pm
Key Details
Property Type Single Family Home
Sub Type Single Residential
Listing Status Active
Purchase Type For Sale
Square Footage 2,823 sqft
Price per Sqft $106
Subdivision Blue Rock Springs
MLS Listing ID 1913427
Style One Story
Bedrooms 3
Full Baths 2
Half Baths 1
Construction Status Pre-Owned
HOA Fees $116/qua
HOA Y/N Yes
Year Built 2010
Annual Tax Amount $7,153
Tax Year 2025
Lot Size 6,599 Sqft
Property Sub-Type Single Residential
Property Description
Location
State TX
County Bexar
Area 2001
Rooms
Master Bathroom Main Level 11X9 Tub/Shower Combo
Master Bedroom Main Level 20X15 DownStairs
Bedroom 2 Main Level 12X12
Bedroom 3 Main Level 12X11
Dining Room Main Level 14X11
Kitchen Main Level 15X15
Family Room Main Level 22X19
Interior
Heating Central
Cooling One Central
Flooring Carpeting, Ceramic Tile
Inclusions Washer Connection, Dryer Connection
Heat Source Electric
Exterior
Exterior Feature Patio Slab, Covered Patio, Privacy Fence
Parking Features Two Car Garage
Pool None
Amenities Available Clubhouse, Park/Playground, Jogging Trails, Sports Court, Bike Trails, BBQ/Grill, Basketball Court
Roof Type Composition
Private Pool N
Building
Lot Description On Greenbelt
Faces West
Foundation Slab
Sewer Sewer System
Water Water System
Construction Status Pre-Owned
Schools
Elementary Schools Sinclair
Middle Schools Legacy
High Schools East Central
School District East Central I.S.D
Others
Miscellaneous Virtual Tour,Cluster Mail Box
Acceptable Financing Conventional, FHA, VA, Cash
Listing Terms Conventional, FHA, VA, Cash


"My job is to find and attract mastery-based agents to the office, protect the culture, and make sure everyone is happy! "






