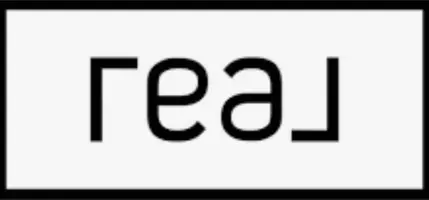
3 Beds
3 Baths
1,500 SqFt
3 Beds
3 Baths
1,500 SqFt
Key Details
Property Type Single Family Home
Sub Type Single Residential
Listing Status Active
Purchase Type For Sale
Square Footage 1,500 sqft
Price per Sqft $286
Subdivision South East Central Ec
MLS Listing ID 1921119
Style One Story
Bedrooms 3
Full Baths 3
Construction Status Pre-Owned
HOA Y/N No
Year Built 2021
Annual Tax Amount $7,004
Tax Year 2024
Lot Size 6.288 Acres
Property Sub-Type Single Residential
Property Description
Location
State TX
County Bexar
Area 2002
Rooms
Master Bathroom Main Level 9X11 Shower Only
Master Bedroom Main Level 16X21 DownStairs, Walk-In Closet, Ceiling Fan, Full Bath
Bedroom 2 Main Level 9X13
Bedroom 3 Main Level 12X12
Living Room Main Level 21X15
Dining Room Main Level 9X13
Kitchen Main Level 12X13
Interior
Heating Central
Cooling One Central
Flooring Wood, Vinyl
Inclusions Ceiling Fans, Washer Connection, Dryer Connection, Stove/Range, Ice Maker Connection, Smoke Alarm, Electric Water Heater, Solid Counter Tops, Custom Cabinets, Private Garbage Service
Heat Source Electric
Exterior
Exterior Feature Covered Patio, Deck/Balcony, Storage Building/Shed, Has Gutters, Mature Trees, Detached Quarters, Additional Dwelling, Wire Fence, Workshop, Ranch Fence, Other - See Remarks
Parking Features None/Not Applicable
Pool None
Amenities Available None
Roof Type Composition
Private Pool N
Building
Lot Description 5 - 14 Acres
Faces West
Foundation Slab
Sewer Septic
Water Private Well
Construction Status Pre-Owned
Schools
Elementary Schools John Glenn Jr.
Middle Schools Heritage
High Schools East Central
School District East Central I.S.D
Others
Miscellaneous As-Is
Acceptable Financing Conventional, FHA, VA, Cash
Listing Terms Conventional, FHA, VA, Cash


"My job is to find and attract mastery-based agents to the office, protect the culture, and make sure everyone is happy! "






