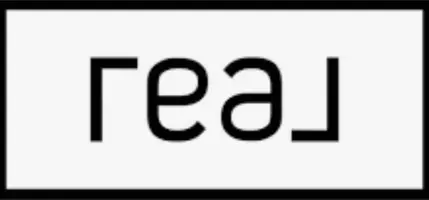$639,777
For more information regarding the value of a property, please contact us for a free consultation.
5 Beds
4 Baths
3,843 SqFt
SOLD DATE : 06/05/2020
Key Details
Property Type Single Family Home
Sub Type Single Residential
Listing Status Sold
Purchase Type For Sale
Square Footage 3,843 sqft
Price per Sqft $165
Subdivision Sonterra
MLS Listing ID 1441599
Sold Date 06/05/20
Style Two Story
Bedrooms 5
Full Baths 3
Half Baths 1
Construction Status Pre-Owned
HOA Fees $99/qua
HOA Y/N Yes
Year Built 2000
Annual Tax Amount $17,681
Tax Year 2019
Lot Size 0.340 Acres
Property Sub-Type Single Residential
Property Description
This stunning home is located at the 4th Fairway of Sonterra. It is one of the builders highly sought after floor plans and this example is dressed to the nines with a custom wrought iron entry, grand foyer w/21' trey ceiling and double crown molding. Kit. remodel with granite, ss appl, Viking induction cooktop, JennAir dbl ovens, plantation shutters throughout, wood flooring @entry,din,study,mstr,fam and gamrm. Mstr dwn, outside access. 4 brms, 2bths and gamrm up. Backyard Oasis, Zars pool/spa. VIEWS!!!
Location
State TX
County Bexar
Area 1801
Rooms
Master Bathroom 14X13 Tub/Shower Separate, Double Vanity, Tub has Whirlpool, Garden Tub
Master Bedroom 19X14 Split, DownStairs, Outside Access, Walk-In Closet, Ceiling Fan, Full Bath
Bedroom 2 16X14
Bedroom 3 14X14
Bedroom 4 14X11
Bedroom 5 14X11
Dining Room 14X12
Kitchen 17X11
Family Room 19X18
Study/Office Room 14X11
Interior
Heating Central
Cooling Two Central
Flooring Carpeting, Ceramic Tile, Wood
Fireplaces Number 1
Heat Source Natural Gas
Exterior
Exterior Feature Patio Slab, Covered Patio, Wrought Iron Fence, Sprinkler System, Double Pane Windows, Has Gutters, Mature Trees
Parking Features Two Car Garage, Attached, Golf Cart
Pool In Ground Pool
Amenities Available Controlled Access
Roof Type Tile
Private Pool Y
Building
Lot Description On Golf Course, 1/4 - 1/2 Acre
Foundation Slab
Sewer Sewer System
Construction Status Pre-Owned
Schools
Elementary Schools Stone Oak
Middle Schools Barbara Bush
High Schools Ronald Reagan
School District North East I.S.D
Others
Acceptable Financing Conventional, FHA, VA, Cash
Listing Terms Conventional, FHA, VA, Cash
Read Less Info
Want to know what your home might be worth? Contact us for a FREE valuation!

Our team is ready to help you sell your home for the highest possible price ASAP

GET MORE INFORMATION







