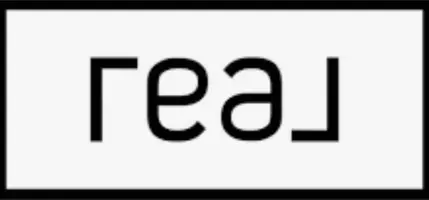$180,000
For more information regarding the value of a property, please contact us for a free consultation.
3 Beds
2 Baths
1,480 SqFt
SOLD DATE : 05/21/2020
Key Details
Property Type Single Family Home
Sub Type Single Residential
Listing Status Sold
Purchase Type For Sale
Square Footage 1,480 sqft
Price per Sqft $126
Subdivision Hillside Acres
MLS Listing ID 1450973
Sold Date 05/21/20
Style One Story,Traditional
Bedrooms 3
Full Baths 2
Construction Status New
Year Built 2020
Annual Tax Amount $613
Tax Year 2019
Lot Size 10,018 Sqft
Property Sub-Type Single Residential
Property Description
Wait until you see this 2020 built home, it has all the boxes checked for a new home buyer! Boasting 3 roomy bedrooms and 2 full bathrooms this home is built with space and comfort in mind. Each bedroom has wooden floors, double wide closet doors, windows, and ceiling fans! Master bedroom includes 4 large windows, tray ceiling for a unique effect and recessed lighting! Master bathroom includes dual vanity's and a walk in closet. Picture your gatherings in this one of kind kitchen which includes; huge island, granite counter tops, ceramic tile flooring, back splash, lots of cabinet space and recessed lighting! The open concept floor plan ties the kitchen, living room and dining room seamlessly together. Car port covering as you enter the main entrance and a drive way that stretches the entire length of the home. The huge back and front yards are ideal for bbq's, parties, pets and much more! Don't miss out on this one of kind opportunity to move your family to a brand new home, schedule your showing today!
Location
State TX
County Bexar
Area 2200
Rooms
Master Bathroom 11X14 Shower Only
Master Bedroom 13X17 Walk-In Closet
Bedroom 2 11X15
Bedroom 3 11X15
Living Room 14X18
Kitchen 10X11
Interior
Heating Central
Cooling One Central
Flooring Ceramic Tile
Heat Source Electric
Exterior
Parking Features None/Not Applicable
Pool None
Amenities Available None
Roof Type Wood Shingle/Shake
Private Pool N
Building
Foundation Slab
Sewer City
Water City
Construction Status New
Schools
Elementary Schools Call District
Middle Schools Call District
High Schools Call District
School District Southwest I.S.D.
Others
Acceptable Financing Conventional, FHA, VA, Cash
Listing Terms Conventional, FHA, VA, Cash
Read Less Info
Want to know what your home might be worth? Contact us for a FREE valuation!

Our team is ready to help you sell your home for the highest possible price ASAP
GET MORE INFORMATION







