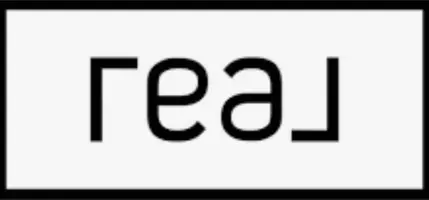$299,000
For more information regarding the value of a property, please contact us for a free consultation.
4 Beds
3 Baths
3,080 SqFt
SOLD DATE : 09/08/2021
Key Details
Property Type Single Family Home
Sub Type Single Residential
Listing Status Sold
Purchase Type For Sale
Square Footage 3,080 sqft
Price per Sqft $102
Subdivision Rolling Meadows
MLS Listing ID 1548319
Sold Date 09/08/21
Style Two Story
Bedrooms 4
Full Baths 2
Half Baths 1
Construction Status Pre-Owned
HOA Fees $15/qua
Year Built 2006
Annual Tax Amount $6,053
Tax Year 2020
Lot Size 6,098 Sqft
Property Sub-Type Single Residential
Property Description
Home UNDER $100 SF....affordable home that provides 3080 SF of space for daily living and entertaining. Family is relocating and would love to have the space for the price in their next home. House backs up to a greenbelt for additional privacy...yard has been maintained along with large shed in back for those tools, etc. Recently replaced HVAC, Water Softener, Water Heater, Roof, Appliances (BOSCH Dishwasher), Blinds, Carpet upstairs, and Fence along with Shed...Fireplace has never been used... This 2 story - 4 bedroom, 2.5 bath, 2 car garage is located in a prime location of San Antonio. Close to Rolling Oaks Mall, 1604, and I 35. When you enter your new home, you will walk into a sitting/dining area to capture your family and friends attention prior to entering into a large kitchen/dining area with yet another living space with a fireplace near the rear of the house. The Master bedroom w/ bath is downstairs along with laundry and 1/2 bath. Upstairs is a large living area and three bedrooms and a full bath. Elementary school is within walking distance, bus stop for middle & high school is nearby. We welcome you to your new home. professional photos to come.
Location
State TX
County Bexar
Area 1600
Rooms
Master Bathroom Main Level 12X11 Tub/Shower Separate, Single Vanity, Tub has Whirlpool, Garden Tub
Master Bedroom Main Level 18X14 DownStairs
Bedroom 2 2nd Level 14X12
Bedroom 3 2nd Level 14X11
Bedroom 4 2nd Level 15X12
Living Room Main Level 13X12
Dining Room Main Level 13X9
Kitchen Main Level 14X11
Interior
Heating Central
Cooling One Central
Flooring Carpeting, Ceramic Tile, Linoleum
Heat Source Electric
Exterior
Parking Features Two Car Garage
Pool None
Amenities Available Park/Playground
Roof Type Composition
Private Pool N
Building
Foundation Slab
Water Water System
Construction Status Pre-Owned
Schools
Elementary Schools Rolling Meadows
Middle Schools Kitty Hawk
High Schools Veterans Memorial
School District Judson
Others
Acceptable Financing Conventional, FHA, VA, Cash
Listing Terms Conventional, FHA, VA, Cash
Read Less Info
Want to know what your home might be worth? Contact us for a FREE valuation!

Our team is ready to help you sell your home for the highest possible price ASAP
GET MORE INFORMATION


