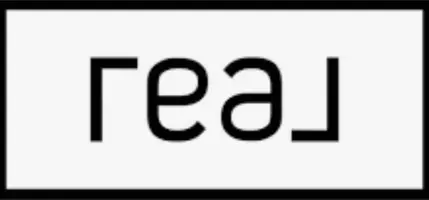$264,900
For more information regarding the value of a property, please contact us for a free consultation.
4 Beds
2 Baths
1,705 SqFt
SOLD DATE : 04/24/2025
Key Details
Property Type Single Family Home
Sub Type Single Residential
Listing Status Sold
Purchase Type For Sale
Square Footage 1,705 sqft
Price per Sqft $155
Subdivision Dove Canyon
MLS Listing ID 1842372
Sold Date 04/24/25
Style One Story
Bedrooms 4
Full Baths 2
Construction Status Pre-Owned
HOA Fees $30/qua
Year Built 2017
Annual Tax Amount $4,605
Tax Year 2024
Lot Size 4,965 Sqft
Property Sub-Type Single Residential
Property Description
Welcome to this cozy and well-maintained home, offering the perfect blend of comfort and style. Located in the desirable neighborhood of Dove Canyon, this 4-bedroom, 2-bathroom gem is ideal for spacious living and entertaining. A dream kitchen that is perfect for cooking enthusiasts with modern appliances and plenty of counter space. The open layout seamlessly flows into the living and dining areas, making it perfect for hosting gatherings. Enjoy sleek, stylish flooring with soft carpets in all bedrooms for added warmth and comfort. A relaxing outdoor space perfect for escaping the Texas sun, ideal for unwinding or entertaining. This home provides a peaceful retreat while being close to amenities and easy access to main roads. Don't miss the opportunity to make it yours!
Location
State TX
County Bexar
Area 0101
Rooms
Master Bathroom Main Level 8X8 Tub/Shower Separate, Double Vanity
Master Bedroom Main Level 14X12 DownStairs
Bedroom 2 Main Level 12X10
Bedroom 3 Main Level 12X10
Bedroom 4 Main Level 12X10
Living Room Main Level 20X16
Kitchen Main Level 18X14
Interior
Heating Central
Cooling One Central
Flooring Carpeting, Ceramic Tile
Heat Source Electric
Exterior
Parking Features Two Car Garage
Pool None
Amenities Available None
Roof Type Composition
Private Pool N
Building
Foundation Slab
Sewer City
Water Water System, City
Construction Status Pre-Owned
Schools
Elementary Schools Behlau Elementary
Middle Schools Luna
High Schools William Brennan
School District Northside
Others
Acceptable Financing Conventional, FHA, VA, Cash
Listing Terms Conventional, FHA, VA, Cash
Read Less Info
Want to know what your home might be worth? Contact us for a FREE valuation!

Our team is ready to help you sell your home for the highest possible price ASAP
GET MORE INFORMATION







