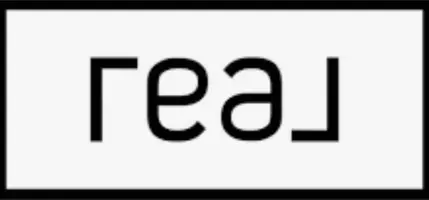$260,000
For more information regarding the value of a property, please contact us for a free consultation.
3 Beds
2 Baths
1,378 SqFt
SOLD DATE : 04/28/2025
Key Details
Property Type Single Family Home
Sub Type Single Residential
Listing Status Sold
Purchase Type For Sale
Square Footage 1,378 sqft
Price per Sqft $177
Subdivision Live Oak Village
MLS Listing ID 1833441
Sold Date 04/28/25
Style One Story
Bedrooms 3
Full Baths 2
Construction Status Pre-Owned
Year Built 1973
Annual Tax Amount $5,327
Tax Year 2024
Lot Size 7,710 Sqft
Property Sub-Type Single Residential
Property Description
**Charming 3-Bedroom Home with Pool in Live Oak Village** Discover this open and airy 3-bedroom, 2-bathroom home located in the desirable Live Oak Village subdivision. Featuring a spacious floor plan with natural light throughout, this home is perfect for both relaxing and entertaining. The inviting backyard boasts a sparkling pool, ideal for Texas summers. Conveniently situated near local amenities, this home combines comfort and location for the perfect lifestyle. Don't miss this gem!
Location
State TX
County Bexar
Area 1600
Rooms
Master Bathroom Main Level 5X10 Tub/Shower Combo, Single Vanity
Master Bedroom Main Level 16X13 DownStairs, Multi-Closets, Ceiling Fan, Full Bath
Bedroom 2 Main Level 13X10
Bedroom 3 Main Level 10X10
Living Room Main Level 16X15
Dining Room Main Level 17X15
Kitchen Main Level 12X9
Interior
Heating Central
Cooling One Central
Flooring Saltillo Tile, Ceramic Tile, Linoleum
Heat Source Electric
Exterior
Parking Features Two Car Garage, Attached
Pool In Ground Pool
Amenities Available Pool, Clubhouse, Jogging Trails
Roof Type Composition
Private Pool Y
Building
Lot Description Mature Trees (ext feat), Level
Foundation Slab
Sewer City
Water City
Construction Status Pre-Owned
Schools
Elementary Schools Crestview
Middle Schools Kitty Hawk
High Schools Veterans Memorial
School District Judson
Others
Acceptable Financing Conventional, FHA, VA, Cash
Listing Terms Conventional, FHA, VA, Cash
Read Less Info
Want to know what your home might be worth? Contact us for a FREE valuation!

Our team is ready to help you sell your home for the highest possible price ASAP
GET MORE INFORMATION







