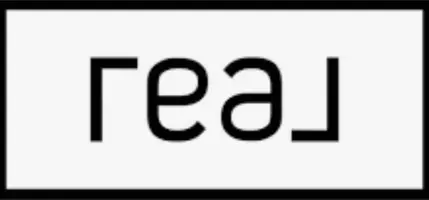$385,000
For more information regarding the value of a property, please contact us for a free consultation.
4 Beds
3 Baths
2,408 SqFt
SOLD DATE : 04/29/2025
Key Details
Property Type Single Family Home
Sub Type Single Residential
Listing Status Sold
Purchase Type For Sale
Square Footage 2,408 sqft
Price per Sqft $157
Subdivision Comanche Ridge
MLS Listing ID 1845313
Sold Date 04/29/25
Style Two Story,Traditional
Bedrooms 4
Full Baths 2
Half Baths 1
Construction Status Pre-Owned
HOA Fees $23/ann
Year Built 2021
Annual Tax Amount $8,342
Tax Year 2024
Lot Size 7,666 Sqft
Property Sub-Type Single Residential
Property Description
Stunning, move-in ready, *like new* home with incredible upgrades in an excellent location! The dramatic high ceilings in the entryway and family room create a grand, open atmosphere, making the home feel spacious and modern. This home features an open floor plan downstairs with the added convenience of having the primary bedroom on the first floor as well as the flexibility of having both a formal dining room (that could easily serve as an at home office) and a breakfast nook. The open kitchen design features granite countertops and stainless steel appliances including a GAS cooktop and built in oven! Located upstairs is an additional living space/rec/play room as well as 3 more spacious bedrooms and a full bathroom. The 2 car garage with high ceilings offers ample storage, and the covered patio in the backyard is perfect for entertaining. The house also already has both solar panels and a water softener offering both immediate and long term savings through reduced utility bills from day one! Conveniently located in the NE corridor of San Antonio and close to both I-35 + Loop 1604. With this home there is no waiting for a house to be built, no additional purchases of things like solar panels and all at a very reasonable price point!
Location
State TX
County Bexar
Area 1500
Rooms
Master Bathroom Main Level 9X10 Shower Only, Double Vanity
Master Bedroom Main Level 15X14 DownStairs, Walk-In Closet, Ceiling Fan, Full Bath
Bedroom 2 2nd Level 15X11
Bedroom 3 2nd Level 10X12
Bedroom 4 2nd Level 14X10
Living Room Main Level 14X19
Dining Room Main Level 9X12
Kitchen Main Level 9X15
Family Room 2nd Level 10X14
Interior
Heating Central
Cooling Two Central
Flooring Carpeting, Ceramic Tile
Heat Source Natural Gas
Exterior
Exterior Feature Covered Patio, Privacy Fence, Sprinkler System, Double Pane Windows
Parking Features Two Car Garage, Side Entry
Pool None
Amenities Available None
Roof Type Composition
Private Pool N
Building
Lot Description Corner, Cul-de-Sac/Dead End
Foundation Slab
Sewer City
Water City
Construction Status Pre-Owned
Schools
Elementary Schools Fox Run
Middle Schools Wood
High Schools Madison
School District North East I.S.D
Others
Acceptable Financing Conventional, FHA, VA, Cash
Listing Terms Conventional, FHA, VA, Cash
Read Less Info
Want to know what your home might be worth? Contact us for a FREE valuation!

Our team is ready to help you sell your home for the highest possible price ASAP
GET MORE INFORMATION







