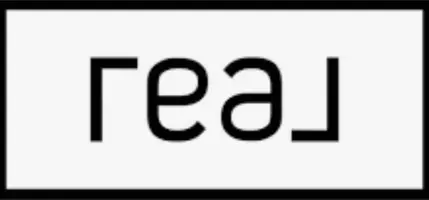$299,000
For more information regarding the value of a property, please contact us for a free consultation.
3 Beds
2 Baths
2,632 SqFt
SOLD DATE : 04/23/2025
Key Details
Property Type Single Family Home
Sub Type Single Residential
Listing Status Sold
Purchase Type For Sale
Square Footage 2,632 sqft
Price per Sqft $119
Subdivision 03 Nb Lake
MLS Listing ID 1847462
Sold Date 04/23/25
Style One Story
Bedrooms 3
Full Baths 2
Construction Status Pre-Owned
Year Built 2007
Annual Tax Amount $350
Tax Year 2024
Lot Size 7,361 Sqft
Property Sub-Type Single Residential
Property Description
Buyer financing fell through. Live for Less! Charming Duplex with Income Potential - Don't Miss Out! This opportunity won't last long! Listing price of $299K vs. tax value of $330K. Own this beautifully updated duplex and let your tenant help pay your mortgage. One side is already rented to a fantastic tenant at $1,300/month, meaning you could live here for just a few hundred dollars a month! Features You'll Love: Income-Generating Duplex - Offset your living costs with rental income Modern Updates - New roof, fresh paint, stylish fixtures, and brand-new bathtubs Spacious Living - 3 generous bedrooms and 2 bathrooms for comfortable living Convenience - One-car garage for parking or extra storage In-Unit Laundry - Washer and dryer included for easy living This is a rare chance to invest in your future while enjoying a comfortable, updated home. Schedule your showing today-before it's gone!
Location
State TX
County Bexar
Area 1500
Rooms
Master Bathroom Main Level 10X10 Tub/Shower Combo
Master Bedroom Main Level 14X14 DownStairs
Bedroom 2 Main Level 13X13
Bedroom 3 Main Level 13X13
Living Room Main Level 30X30
Dining Room Main Level 8X8
Kitchen Main Level 15X15
Interior
Heating Central
Cooling One Central
Flooring Ceramic Tile, Vinyl
Heat Source Electric
Exterior
Parking Features One Car Garage
Pool None
Amenities Available None
Roof Type Composition
Private Pool N
Building
Foundation Slab
Sewer City
Water City
Construction Status Pre-Owned
Schools
Elementary Schools Royal Ridge
Middle Schools White Ed
High Schools Roosevelt
School District North East I.S.D
Others
Acceptable Financing Conventional, FHA, VA, TX Vet, Cash, VA Substitution, Investors OK
Listing Terms Conventional, FHA, VA, TX Vet, Cash, VA Substitution, Investors OK
Read Less Info
Want to know what your home might be worth? Contact us for a FREE valuation!

Our team is ready to help you sell your home for the highest possible price ASAP
GET MORE INFORMATION







