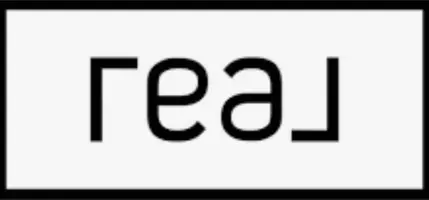$544,500
For more information regarding the value of a property, please contact us for a free consultation.
4 Beds
2,517 SqFt
SOLD DATE : 04/29/2025
Key Details
Property Type Single Family Home
Sub Type Single Residential
Listing Status Sold
Purchase Type For Sale
Square Footage 2,517 sqft
Price per Sqft $213
Subdivision Hidden Forest
MLS Listing ID 1854231
Sold Date 04/29/25
Style Two Story,Traditional
Bedrooms 4
Construction Status Pre-Owned
HOA Fees $19
Year Built 1980
Annual Tax Amount $10,307
Tax Year 2024
Lot Size 0.283 Acres
Property Sub-Type Single Residential
Property Description
Amazing traditional 2 story home on beautiful treed lot in the highly desired Hidden Forest neighborhood. This home has three living areas. A large elegant room with high ceilings and a fireplace. Another with beautiful built in shelving that would make a great den or study. The third is a smaller room with a great view of the back yard that is perfect for reading or just letting your mind wander. The master bedroom is downstairs and 3 other bedrooms on the second level. There are two dining areas, a formal and breakfast room. Outside relax on the wood deck or in the hot tub. A shed in the back yard allows for extra storage and has a window unit for sensitive items. A dog run offers temporary separation if your pooch likes your guests a little too much. There will also be room for storage or a work bench in the oversized two car garage. Make plans to come visit soon!
Location
State TX
County Bexar
Area 0600
Rooms
Master Bedroom Main Level 13X16 DownStairs
Bedroom 2 2nd Level 11X13
Bedroom 3 2nd Level 9X11
Bedroom 4 2nd Level 9X11
Living Room Main Level 23X16
Dining Room Main Level 11X11
Kitchen Main Level 12X14
Interior
Heating Central, 1 Unit
Cooling Two Central
Flooring Carpeting, Parquet, Wood, Brick
Heat Source Natural Gas
Exterior
Exterior Feature Deck/Balcony, Sprinkler System, Storage Building/Shed, Mature Trees, Dog Run Kennel
Parking Features Two Car Garage, Detached
Pool Hot Tub
Amenities Available Pool, Tennis, Volleyball Court
Roof Type Composition
Private Pool N
Building
Lot Description 1/4 - 1/2 Acre
Faces West
Foundation Slab
Sewer Sewer System
Water Water System
Construction Status Pre-Owned
Schools
Elementary Schools Hidden Forest
Middle Schools Call District
High Schools Call District
School District North East I.S.D
Others
Acceptable Financing Conventional, FHA, VA, TX Vet, Cash
Listing Terms Conventional, FHA, VA, TX Vet, Cash
Read Less Info
Want to know what your home might be worth? Contact us for a FREE valuation!

Our team is ready to help you sell your home for the highest possible price ASAP
GET MORE INFORMATION







