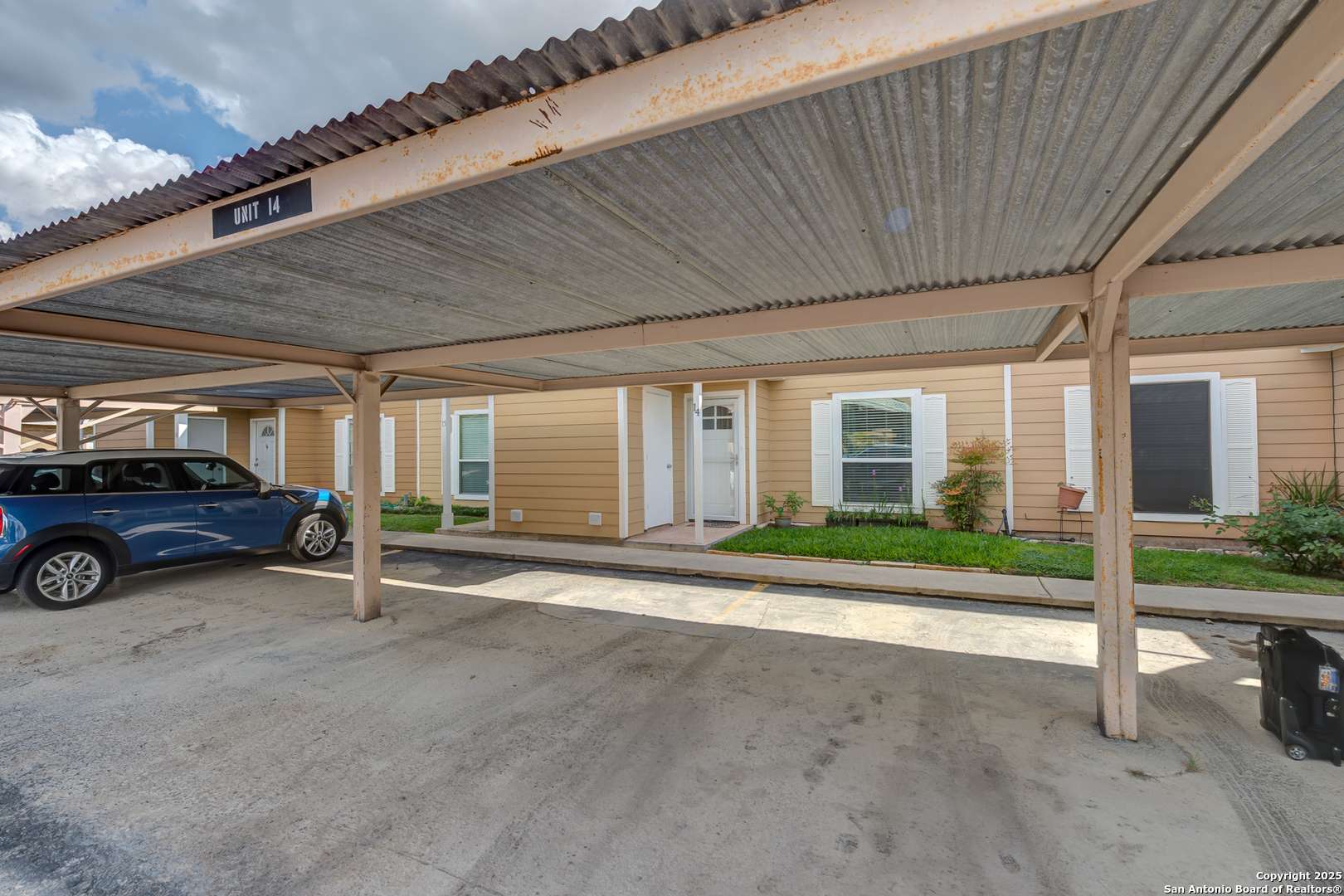$174,500
For more information regarding the value of a property, please contact us for a free consultation.
2 Beds
3 Baths
1,120 SqFt
SOLD DATE : 04/29/2025
Key Details
Property Type Condo
Sub Type Condominium/Townhome
Listing Status Sold
Purchase Type For Sale
Square Footage 1,120 sqft
Price per Sqft $155
MLS Listing ID 1834002
Sold Date 04/29/25
Style Low-Rise (1-3 Stories)
Bedrooms 2
Full Baths 2
Half Baths 1
Construction Status Pre-Owned
HOA Fees $321/mo
Year Built 1972
Annual Tax Amount $3,571
Tax Year 2024
Property Sub-Type Condominium/Townhome
Property Description
This Welcoming 2-bedroom, 2.5-bath, 1,120 sqft. Condominium/Town-Home is located in the Heart of SAN ANTONIO's MEDICAL CENTER and Offers an OPEN FLOOR PLAN with Stainless Steel Kitchen Appliances, Breakfast Bar, and Dining Area. Gas Cooking Range, Microwave Oven and Dishwasher. 1st Floor Utility Room w/ Washer and Dryer Hookups. A NEW HVAC System installed in 2024. Upstairs you will find Comfortable Bedrooms with recently installed Laminate WOOD FLOORING and Tiled Bathrooms. Outdoor...enjoy a PRIVATE PATIO and access to Oakdell's Exclusive Community Pool. Located in a Prime location with Top Hospitals, Shopping, Dining, Fitness Center, & Walking Trails. Easy access to Major Highways, UTSA Campus and USAA Banking. This Condo/Town-Home is Move-In Ready!
Location
State TX
County Bexar
Area 0400
Rooms
Master Bathroom 2nd Level 6X12 Single Vanity
Master Bedroom 2nd Level 12X12 Upstairs, Walk-In Closet, Full Bath
Bedroom 2 2nd Level 12X12
Dining Room Main Level 8X8
Kitchen Main Level 6X12
Family Room Main Level 24X14
Interior
Interior Features One Living Area, Living/Dining Combo, Eat-In Kitchen, Breakfast Bar, All Bedrooms Upstairs, Open Floor Plan, Laundry Lower Level, Walk In Closets
Heating Central
Cooling One Central
Flooring Ceramic Tile, Linoleum
Fireplaces Type Not Applicable
Exterior
Exterior Feature Siding
Parking Features None/Not Applicable
Roof Type Composition
Building
Story 2
Foundation Slab
Level or Stories 2
Construction Status Pre-Owned
Schools
Elementary Schools Mead
Middle Schools Rudder
High Schools Marshall
School District Northside
Others
Acceptable Financing Conventional, FHA, VA, TX Vet, Cash
Listing Terms Conventional, FHA, VA, TX Vet, Cash
Read Less Info
Want to know what your home might be worth? Contact us for a FREE valuation!

Our team is ready to help you sell your home for the highest possible price ASAP
GET MORE INFORMATION







