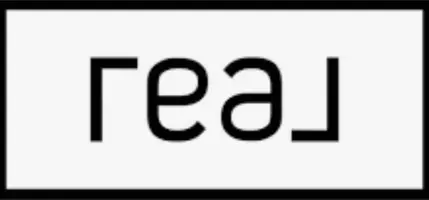$945,000
For more information regarding the value of a property, please contact us for a free consultation.
4 Beds
4 Baths
4,084 SqFt
SOLD DATE : 04/30/2025
Key Details
Property Type Single Family Home
Sub Type Single Residential
Listing Status Sold
Purchase Type For Sale
Square Footage 4,084 sqft
Price per Sqft $225
Subdivision Evans Ranch
MLS Listing ID 1812930
Sold Date 04/30/25
Style Two Story,Ranch
Bedrooms 4
Full Baths 4
Construction Status Pre-Owned
HOA Fees $95/ann
Year Built 2004
Annual Tax Amount $21,010
Tax Year 2024
Lot Size 0.639 Acres
Property Sub-Type Single Residential
Property Description
Discover Your Dream Lifestyle at 22315 Roan Forest Nestled in a charming, family-friendly neighborhood, this stunning home offers the perfect blend of comfort, convenience, and Hill Country beauty. With 4 bedrooms (3 on main level), 4 bathrooms, a game room, and a dedicated study, there's plenty of space for both relaxation and productivity. The large, open kitchen is the heart of the home, flooded with natural light and perfect for hosting gatherings or enjoying casual family meals. Step outside to your own private oasis - a sparkling pool and cabana overlooking a serene greenbelt, providing a peaceful and picturesque backdrop. Mature trees offer shade and privacy, creating an ideal setting for outdoor fun and entertaining. Just a short walk to nearby elementary and middle schools, this location makes morning drop-offs and afternoon pickups a breeze. The vibrant community is filled with activities, making it easy to meet neighbors and build lasting friendships. Experience the best of Hill Country living with scenic views, wide open skies, and a welcoming atmosphere - all while being close to schools, parks, and everything you need. 22315 Roan Forest isn't just a house - it's the lifestyle you've been dreaming of.
Location
State TX
County Bexar
Area 1802
Rooms
Master Bathroom Main Level 12X18 Tub/Shower Separate, Double Vanity, Garden Tub
Master Bedroom Main Level 17X16 Split, DownStairs, Walk-In Closet, Ceiling Fan
Bedroom 2 Main Level 15X12
Bedroom 3 Main Level 16X12
Bedroom 4 2nd Level 12X16
Dining Room Main Level 13X14
Kitchen Main Level 16X13
Family Room Main Level 20X25
Study/Office Room Main Level 12X14
Interior
Heating Central
Cooling Two Central
Flooring Carpeting, Ceramic Tile
Heat Source Natural Gas
Exterior
Exterior Feature Patio Slab, Covered Patio, Gas Grill, Privacy Fence, Sprinkler System, Double Pane Windows, Gazebo, Special Yard Lighting, Mature Trees
Parking Features Three Car Garage, Side Entry
Pool In Ground Pool
Amenities Available Controlled Access, Park/Playground
Roof Type Composition
Private Pool Y
Building
Lot Description On Greenbelt, 1/2-1 Acre
Foundation Slab
Water Water System
Construction Status Pre-Owned
Schools
Elementary Schools Roan Forest
Middle Schools Tejeda
High Schools Johnson
School District North East I.S.D
Others
Acceptable Financing Conventional, FHA, VA, TX Vet, Cash
Listing Terms Conventional, FHA, VA, TX Vet, Cash
Read Less Info
Want to know what your home might be worth? Contact us for a FREE valuation!

Our team is ready to help you sell your home for the highest possible price ASAP
GET MORE INFORMATION







