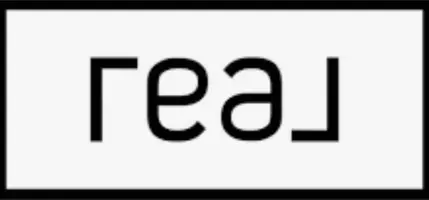$169,200
For more information regarding the value of a property, please contact us for a free consultation.
2 Beds
2 Baths
1,206 SqFt
SOLD DATE : 04/30/2025
Key Details
Property Type Condo
Sub Type Condominium/Townhome
Listing Status Sold
Purchase Type For Sale
Square Footage 1,206 sqft
Price per Sqft $140
Subdivision 7701 Wurzbach Condo Ns
MLS Listing ID 1788211
Sold Date 04/30/25
Style High-Rise (8+ Stories)
Bedrooms 2
Full Baths 2
Construction Status Pre-Owned
HOA Fees $748/mo
Year Built 1982
Annual Tax Amount $4,610
Tax Year 2024
Property Sub-Type Condominium/Townhome
Property Description
Must-See High Rise Condo with Stunning City Views Near the Heart of the Medical Center! Welcome to this exquisite 2-bedroom, 2-bathroom condo featuring elegant wood and tile flooring throughout. This residence offers a seamless blend of style and practicality. The large windows flood the living space with natural light, providing breathtaking city views that create a serene oasis amidst the bustling cityscape. Step out onto your private balcony to enjoy your morning coffee or unwind in the evening with panoramic city views. The bedrooms provide custom closets for optimal organization. This condo offers unmatched convenience, luxury, and proximity to essential dining and entertainment options. Additional features include controlled access for enhanced security and two designated parking spaces in a secured parking garage. Don't miss the opportunity to make this exceptional condo your home and experience the pinnacle of city living!
Location
State TX
County Bexar
Area 0400
Rooms
Master Bathroom Main Level 15X5 Separate Vanity
Master Bedroom Main Level 18X15 Full Bath
Bedroom 2 Main Level 12X10
Living Room Main Level 15X15
Dining Room Main Level 15X15
Kitchen Main Level 10X7
Interior
Interior Features Living/Dining Combo, Utility Area Inside, Cable TV Available
Heating Central
Cooling 3+ Window
Flooring Ceramic Tile, Wood
Fireplaces Type Not Applicable
Exterior
Exterior Feature Masonry/Steel
Parking Features Two Car Garage
Building
Story 23
Level or Stories 23
Construction Status Pre-Owned
Schools
Elementary Schools Mc Dermott
Middle Schools Rudder
High Schools Marshall
School District Northside
Others
Acceptable Financing Conventional, FHA, VA, Cash, Investors OK
Listing Terms Conventional, FHA, VA, Cash, Investors OK
Read Less Info
Want to know what your home might be worth? Contact us for a FREE valuation!

Our team is ready to help you sell your home for the highest possible price ASAP
GET MORE INFORMATION







