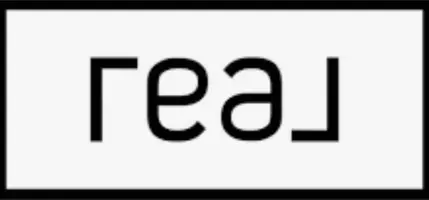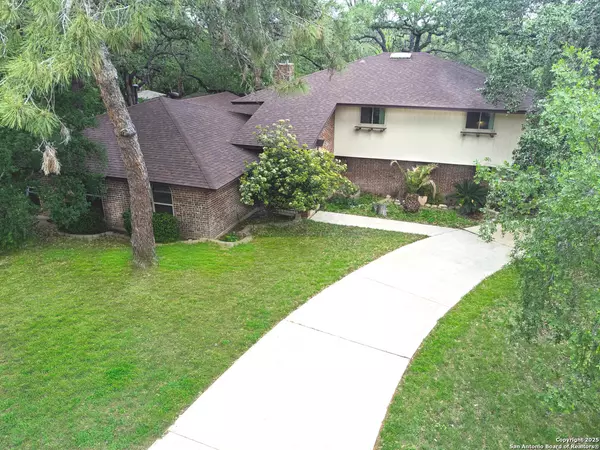$398,500
For more information regarding the value of a property, please contact us for a free consultation.
4 Beds
3 Baths
2,261 SqFt
SOLD DATE : 08/11/2025
Key Details
Property Type Single Family Home
Sub Type Single Residential
Listing Status Sold
Purchase Type For Sale
Square Footage 2,261 sqft
Price per Sqft $150
Subdivision Hollywood Park
MLS Listing ID 1861854
Sold Date 08/11/25
Style Two Story
Bedrooms 4
Full Baths 2
Half Baths 1
Construction Status Pre-Owned
HOA Y/N No
Year Built 1973
Annual Tax Amount $10,697
Tax Year 2024
Lot Size 0.698 Acres
Property Sub-Type Single Residential
Property Description
INVESTOR SPECIAL IN HOLLYWOOD PARK - DON'T MISS THIS ONE! HURRY-PRICED TO SELL, THIS FANTASTIC 4-BEDROOM, 2.5-BATHROOM HOME WITH A 2-CAR GARAGE SITS ON A DESIRABLE CORNER LOT IN THE SOUGHT-AFTER NEIGHBORHOOD OF HOLLYWOOD PARK.KEY FEATURES: NEWER ROOF (2020), VINYL DOUBLE-PANE WINDOWS (2010), UPDATED WATER HEATER, AIR-CONDITIONED GARAGE FOR ADDED COMFORT, PRIME CORNER LOT LOCATION AND BACKS TO A GREENBELT! EASY ACCESS TO MAJOR HIGHWAYS (1604, 281, AND IH10), YOU'LL BE CENTRALLY LOCATED NEAR SHOPPING, RESTAURANTS, AND MORE! THIS IS A GREAT OPPORTUNITY FOR INVESTORS OR ANYONE LOOKING FOR A WELL-MAINTAINED HOME AT AN UNBEATABLE PRICE. ACT FAST-THIS ONE WILL BE GONE BEFORE YOU KNOW IT!
Location
State TX
County Bexar
Area 0600
Rooms
Master Bathroom 2nd Level 12X5 Shower Only
Master Bedroom 2nd Level 15X14 Upstairs, Walk-In Closet, Ceiling Fan, Full Bath
Bedroom 2 2nd Level 15X11
Bedroom 3 2nd Level 12X11
Bedroom 4 2nd Level 12X11
Living Room Main Level 19X12
Kitchen Main Level 12X10
Family Room Main Level 19X18
Interior
Heating Central
Cooling Two Central
Flooring Carpeting, Ceramic Tile, Wood
Heat Source Natural Gas
Exterior
Exterior Feature Patio Slab, Covered Patio, Privacy Fence, Double Pane Windows, Storage Building/Shed
Parking Features Two Car Garage, Attached, Oversized
Pool None
Amenities Available Pool, Tennis, Clubhouse
Roof Type Composition
Private Pool N
Building
Lot Description Corner, On Greenbelt, 1/2-1 Acre
Foundation Slab
Sewer Septic
Water Water System
Construction Status Pre-Owned
Schools
Elementary Schools Hidden Forest
Middle Schools Bradley
High Schools Churchill
School District North East I.S.D.
Others
Acceptable Financing Conventional, Cash
Listing Terms Conventional, Cash
Read Less Info
Want to know what your home might be worth? Contact us for a FREE valuation!

Our team is ready to help you sell your home for the highest possible price ASAP
GET MORE INFORMATION







