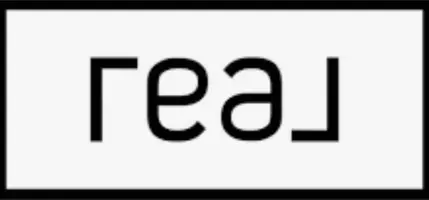$315,000
For more information regarding the value of a property, please contact us for a free consultation.
3 Beds
2 Baths
1,718 SqFt
SOLD DATE : 08/14/2025
Key Details
Property Type Single Family Home
Sub Type Single Residential
Listing Status Sold
Purchase Type For Sale
Square Footage 1,718 sqft
Price per Sqft $185
Subdivision Fox Grove
MLS Listing ID 1882468
Sold Date 08/14/25
Style One Story
Bedrooms 3
Full Baths 2
Construction Status Pre-Owned
HOA Fees $36/ann
HOA Y/N Yes
Year Built 2011
Annual Tax Amount $5,673
Tax Year 2025
Lot Size 7,187 Sqft
Property Sub-Type Single Residential
Property Description
MULTIPLE OFFER SITUATION**FINAL OFFERS DUE BY 5P ON JULY 15TH** Meticulously maintained 3-bedroom, 2-bath home with additional office/flex room that can be used as a 4th bedroom. Open-concept layout with spacious living, dining, and kitchen areas. Recently remodeled primary bathroom with modern finishes. Home features plantation shutters, water softener, Trane HVAC with ionizer, full gutter system, and a new privacy fence. Enjoy outdoor living with a covered back patio and landscaped yard. Located in a quiet, established neighborhood with easy access to shopping, dining, and major roads. Move-in ready and shows true pride of ownership.
Location
State TX
County Bexar
Area 1802
Rooms
Master Bathroom Main Level 8X8 Shower Only, Double Vanity
Master Bedroom Main Level 18X12 DownStairs, Walk-In Closet, Ceiling Fan, Full Bath
Bedroom 2 Main Level 11X10
Bedroom 3 Main Level 10X10
Living Room Main Level 17X16
Kitchen Main Level 13X11
Study/Office Room Main Level 14X10
Interior
Heating Central
Cooling One Central
Flooring Ceramic Tile, Laminate
Heat Source Electric
Exterior
Exterior Feature Patio Slab, Covered Patio, Privacy Fence, Has Gutters, Mature Trees
Parking Features Two Car Garage
Pool None
Amenities Available Pool, Clubhouse, Park/Playground, Jogging Trails, Sports Court, Basketball Court
Roof Type Composition
Private Pool N
Building
Faces West
Foundation Slab
Sewer Sewer System, City
Water Water System, City
Construction Status Pre-Owned
Schools
Elementary Schools Bulverde Creek
Middle Schools Hill
High Schools Johnson
School District North East I.S.D.
Others
Acceptable Financing Conventional, FHA, VA, TX Vet, Cash
Listing Terms Conventional, FHA, VA, TX Vet, Cash
Read Less Info
Want to know what your home might be worth? Contact us for a FREE valuation!

Our team is ready to help you sell your home for the highest possible price ASAP
GET MORE INFORMATION







