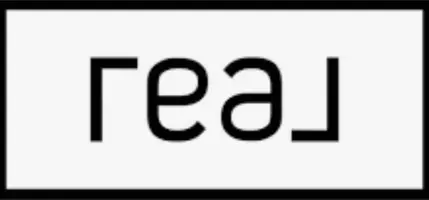$279,000
For more information regarding the value of a property, please contact us for a free consultation.
3 Beds
2 Baths
2,128 SqFt
SOLD DATE : 09/12/2025
Key Details
Property Type Single Family Home
Sub Type Single Residential
Listing Status Sold
Purchase Type For Sale
Square Footage 2,128 sqft
Price per Sqft $131
Subdivision Haven Estates
MLS Listing ID 1884380
Sold Date 09/12/25
Style One Story,Contemporary,Manufactured Home - Double Wide
Bedrooms 3
Full Baths 2
Construction Status Pre-Owned
HOA Y/N No
Year Built 2003
Annual Tax Amount $4,181
Tax Year 2024
Lot Size 0.609 Acres
Property Sub-Type Single Residential
Property Description
Once in a Blue Moon listing in Haven Estates. No homes have sold in this neighborhood since 2018! This is a rare opportunity for you to own a little piece of heaven in Adkins. The entry welcomes you into the formal dining & living area with a fireplace. The beautiful wood laminate floors pop in this home. Enjoy the spacious home with a private primary suite. An extra room serves as an office/study/flex or could be converted into an extra bedroom. Plenty of windows provides an abundance of natural light. Additional appliances included. The serene backyard is ideal for entertaining or relaxing. 2 out buildings provide added storage space.
Location
State TX
County Bexar
Area 2001
Rooms
Master Bathroom Main Level 10X14 Tub/Shower Separate, Separate Vanity, Garden Tub
Master Bedroom Main Level 14X16 Split, Walk-In Closet, Ceiling Fan, Full Bath
Bedroom 2 Main Level 10X14
Bedroom 3 Main Level 11X14
Living Room Main Level 13X19
Dining Room Main Level 11X13
Kitchen Main Level 14X15
Family Room Main Level 14X19
Study/Office Room Main Level 12X14
Interior
Heating Central
Cooling One Central
Flooring Carpeting, Vinyl, Laminate
Fireplaces Number 1
Heat Source Electric
Exterior
Exterior Feature Chain Link Fence, Double Pane Windows, Mature Trees
Parking Features None/Not Applicable
Pool None
Amenities Available None
Roof Type Composition
Private Pool N
Building
Lot Description County VIew, 1/2-1 Acre, Mature Trees (ext feat), Level
Faces North
Sewer Septic
Water Water System
Construction Status Pre-Owned
Schools
Elementary Schools Call District
Middle Schools Call District
High Schools East Central
School District East Central I.S.D
Others
Acceptable Financing Conventional, FHA, VA, Cash
Listing Terms Conventional, FHA, VA, Cash
Read Less Info
Want to know what your home might be worth? Contact us for a FREE valuation!

Our team is ready to help you sell your home for the highest possible price ASAP

GET MORE INFORMATION







