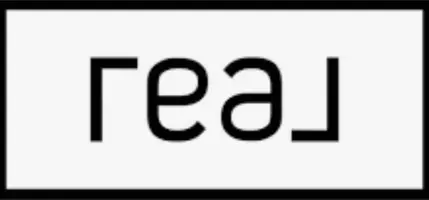$315,990
For more information regarding the value of a property, please contact us for a free consultation.
4 Beds
3 Baths
2,082 SqFt
SOLD DATE : 09/26/2025
Key Details
Property Type Single Family Home
Sub Type Single Residential
Listing Status Sold
Purchase Type For Sale
Square Footage 2,082 sqft
Price per Sqft $151
Subdivision Agave
MLS Listing ID 1867070
Sold Date 09/26/25
Style Two Story,Traditional
Bedrooms 4
Full Baths 3
Construction Status New
HOA Fees $66/qua
HOA Y/N Yes
Year Built 2025
Annual Tax Amount $2
Tax Year 2025
Property Sub-Type Single Residential
Property Description
Welcome to The Sabine! This two-story home is ready for anything with its great layout and modern touches. On the main floor, you'll find an open concept family and kitchen area as well as a guest room and bathroom. The primary suite is also on the main floor and has a large walk-in closet. Upstairs, there are two more bedrooms and additional bathroom plus a loft and a study/flex space. Make it your own with The Sabine's flexible floor plan. With the option to add a covered patio, you've got every opportunity to make The Sabine your dream home. Just know that offerings vary by location, so please discuss our standard features and upgrade options with your community's agent.
Location
State TX
County Bexar
Area 2301
Rooms
Master Bathroom Main Level 9X9 Shower Only
Master Bedroom Main Level 14X12 DownStairs, Walk-In Closet
Bedroom 2 2nd Level 11X12
Bedroom 3 2nd Level 11X12
Bedroom 4 2nd Level 11X12
Dining Room Main Level 14X9
Kitchen Main Level 12X10
Family Room Main Level 14X15
Interior
Heating Central, 1 Unit
Cooling One Central
Flooring Ceramic Tile
Heat Source Natural Gas
Exterior
Exterior Feature Privacy Fence, Double Pane Windows
Parking Features Two Car Garage
Pool None
Amenities Available Pool, Park/Playground, None
Roof Type Composition
Private Pool N
Building
Foundation Slab
Sewer Sewer System, City
Water Water System, City
Construction Status New
Schools
Elementary Schools Harmony
Middle Schools Legacy
High Schools East Central
School District East Central I.S.D
Others
Acceptable Financing Conventional, FHA, VA, TX Vet, Cash
Listing Terms Conventional, FHA, VA, TX Vet, Cash
Read Less Info
Want to know what your home might be worth? Contact us for a FREE valuation!

Our team is ready to help you sell your home for the highest possible price ASAP

GET MORE INFORMATION







